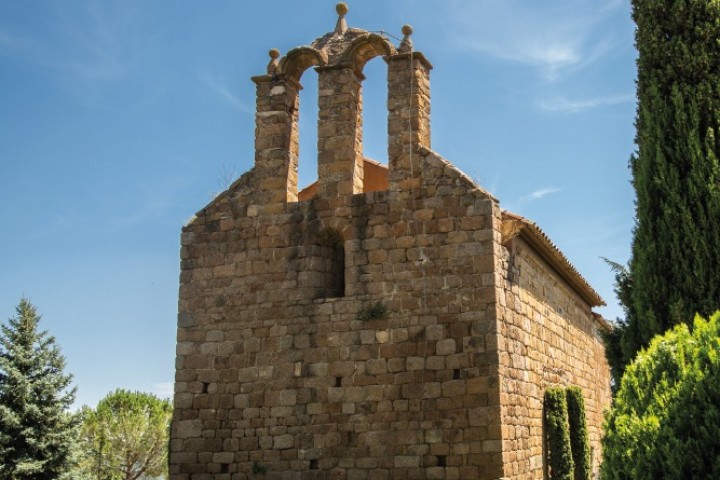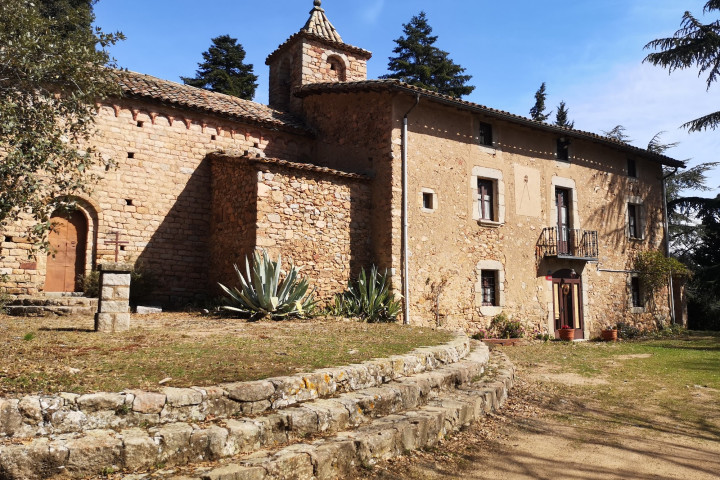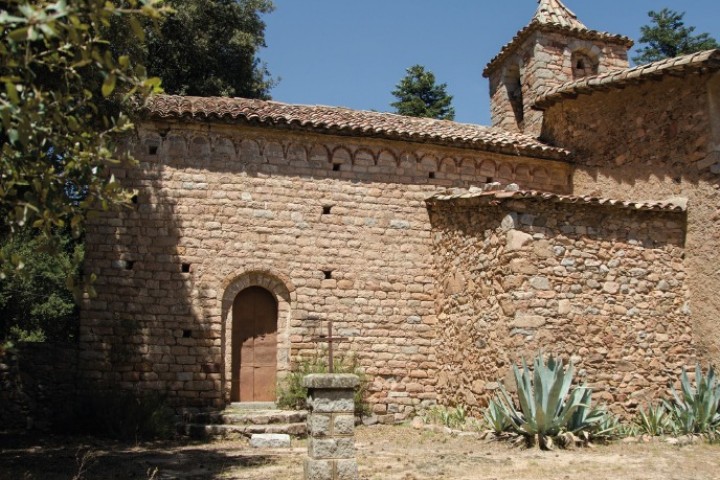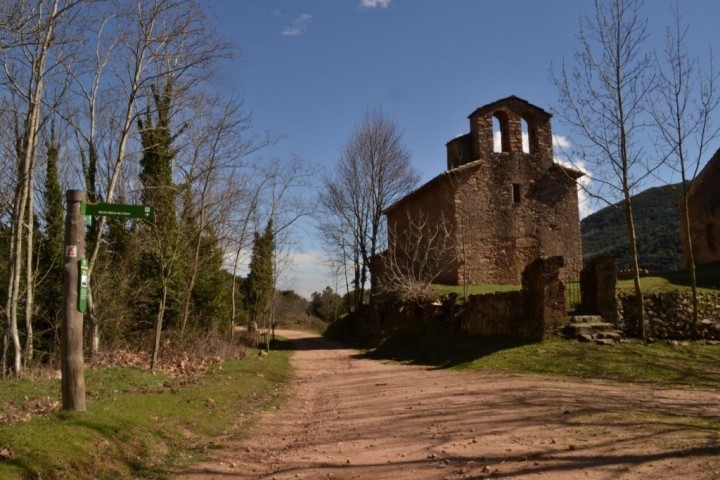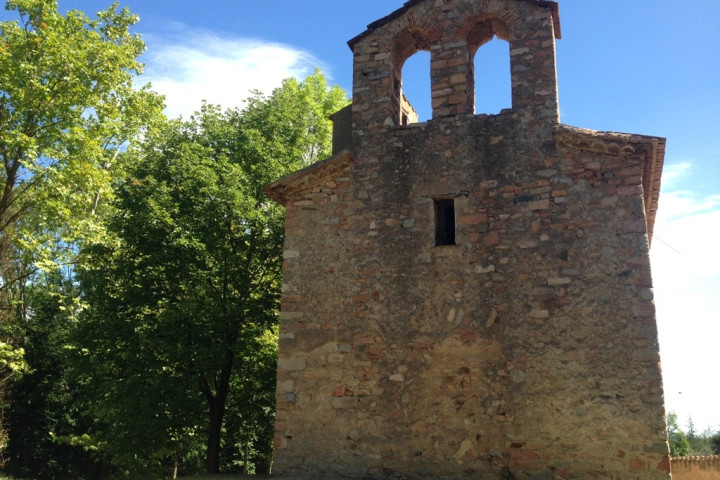Romanesque Arbúcies
Sant Pere Desplà:
This church is located in an exceptional viewpoint astride the Montseny and Guilleries massifs. It appears documented for the first time in 923 and has been associated with the Ferrer de Sant Pere manor since ancient times.
The church of Sant Pere Desplà is of pre-Romanesque origin (9th-10th centuries) and preserves remains of mural paintings from this early period where a series of praying figures and decorative plant motifs are depicted on the side walls of the nave , currently restored. The church has a single nave with a semicircular apse. It was renovated in the twelfth century according to the pure Romanesque style. In the 17th century it was repaired and the original stone vault was replaced by a wooden and tiled roof, it was at this time that the bell tower was built.
In 1983, during restoration works, pre-Romanesque wall paintings were discovered.
Sant Cristòfol de Cerdans:
The Romanesque style church of Sant Cristòfol de Cerdans has been documented since 878. In 1181 it was maintained by the priests of Cerdans and those of Espinelves due to the possession of ten farms, of which the the most important of the 14th century were Tarrés, el Serrat and el Mataró.
Some elements typical of the Romanesque architecture of the 11th and 12th centuries are preserved, such as the floor plan, the arches and the apse, to which a bell tower and two side chapels were added in the 16th century. Attached to the outside, there is the construction of the old rectory.
Santa Maria de Lliors:
The parish church of Lliors is of Romanesque origin, and has been documented since the 10th century. In the 13th century, the parish of Lliors was made up of about 5 farms: mas Crous, mas Aulet, mas Església, mas Riera and the house of Andrew Vilar From the 14th century the building suffered constant neglect, which ended with an important reform in the 17th century, work that ended in 1709, as indicated on the gable of the portal.
The current church has a single rectangular nave with a square apse, covered on two sides with a Catalan cornice and a two-row eaves. The entrance has a dovetailed semi-circular arch and on top of it remains of a sundial can be seen. The bell tower is a two-eyed spire, without bells. It used to have a small cemetery attached to it, now gone.
Sant Mateu de Joanet:
The parish church of Joanet appears documented from the year 886. Therefore, it appears before the town, which dates from 931. It is a church dedicated to Sant Mateu, of Romanesque origin, suffragan of Sant Hilari . It was completely reformed in 1619 and extended with side chapels. In 1890, the new bell tower was built and the old facade was renovated. Its modern integration into the general batllia of Arbúcies dates back to the 13th century, when it joined the jurisdiction of Montsoriu Castle with the domain of the Cabrera family.
